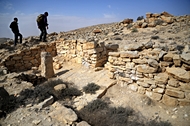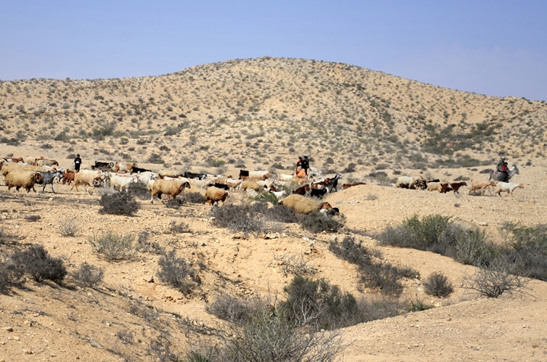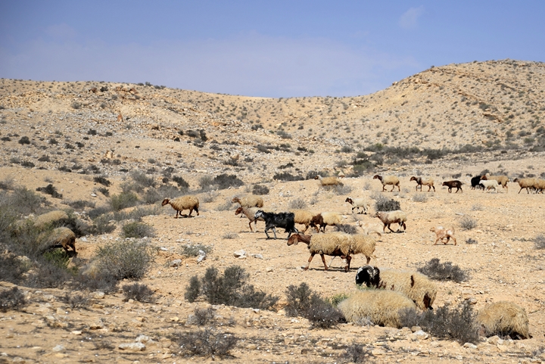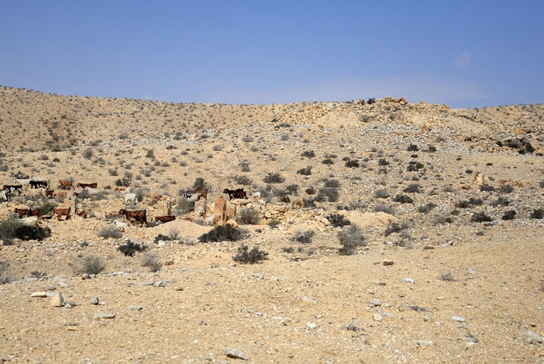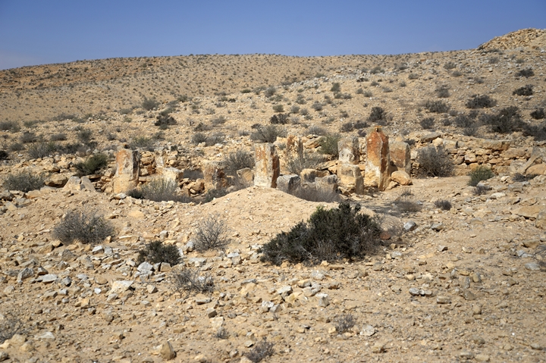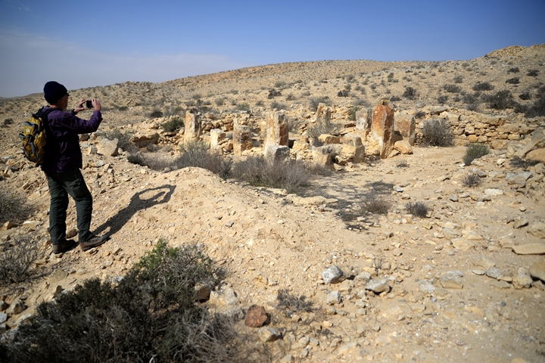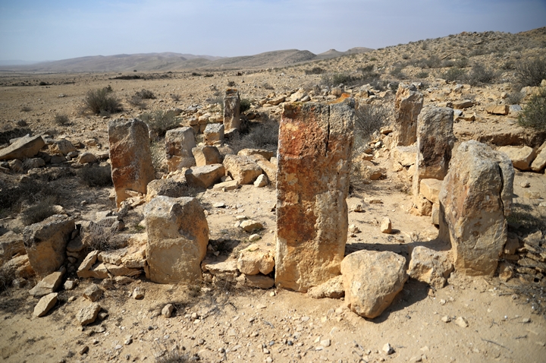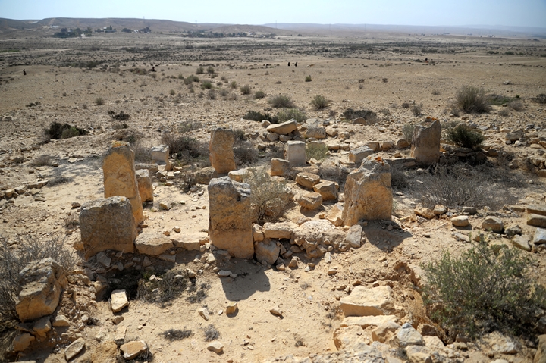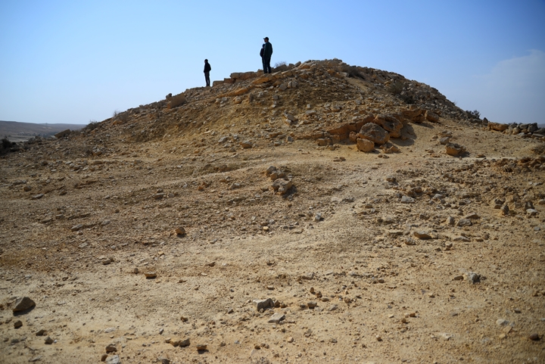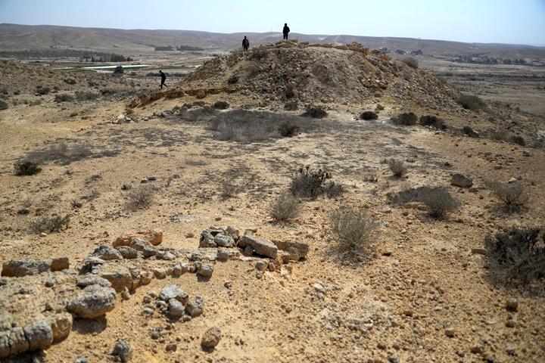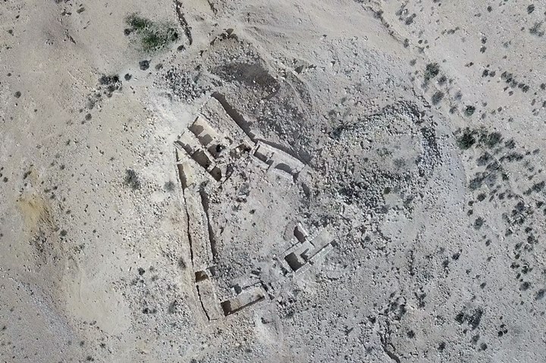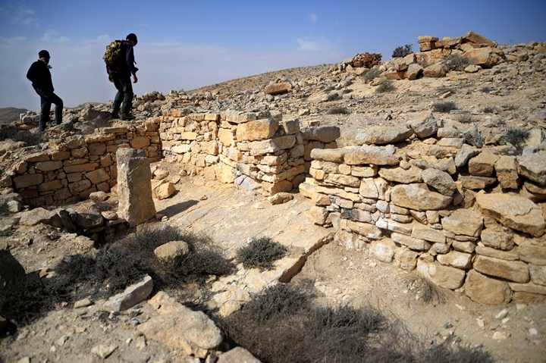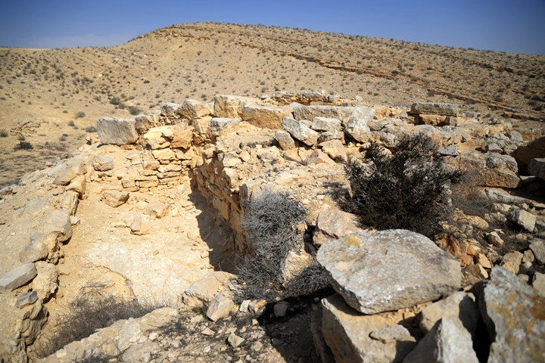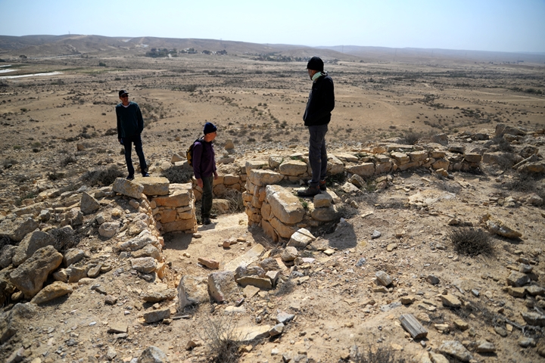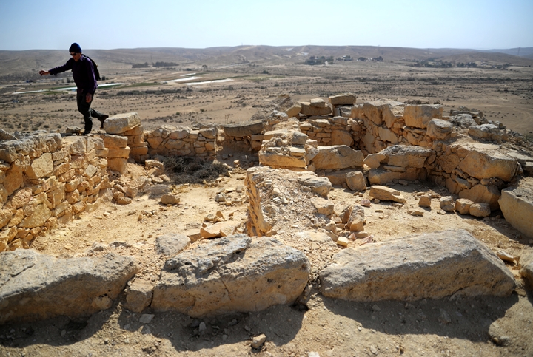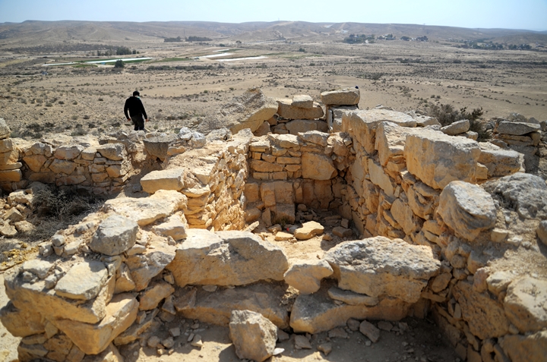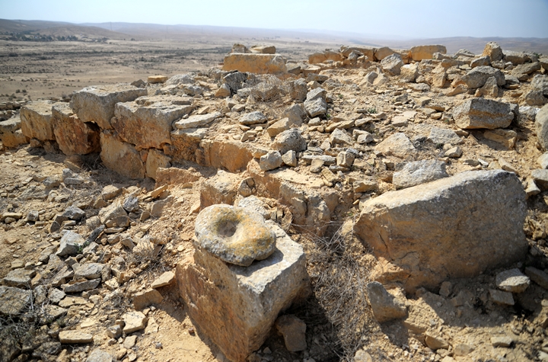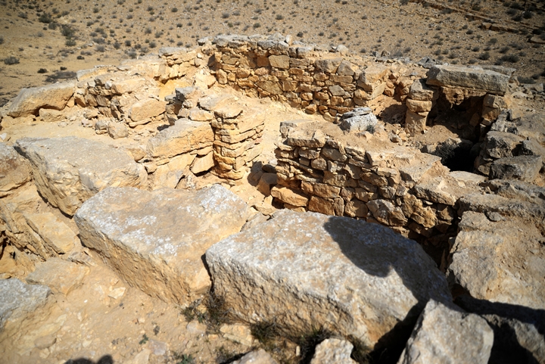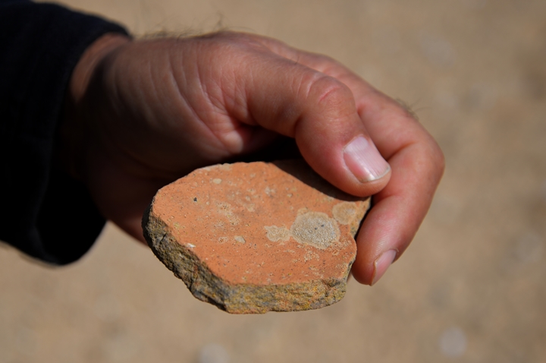Ruins of triangle-shaped Iron Age fortress and settlement, overlooking the valley of Nahal Boker.
Home > Sites > Negev > Ramat Boker fortress
Contents:
Background
Location
History
Photos
* Walk to site
* Four Room house
* Fortress
* Flight Over
* Nearby sites
Etymology
Links
Overview:
On the south east ridge of Ramat Boker (also: Ramat Boqer), north of Nahal Boker valley, are ruins of an Iron Age fortress and houses. It guarded the ancient east-west desert route thru Nahal Besor.
Location and Map:
The site is located about 5KM north-north-west of Kibbutz Sde-Boker, 1km west of highway #40 from BeerSheba to Mizpeh-Ramon. A dirt road leads from the highway to the valley, with a short walking distance up the hillside to the ruin.
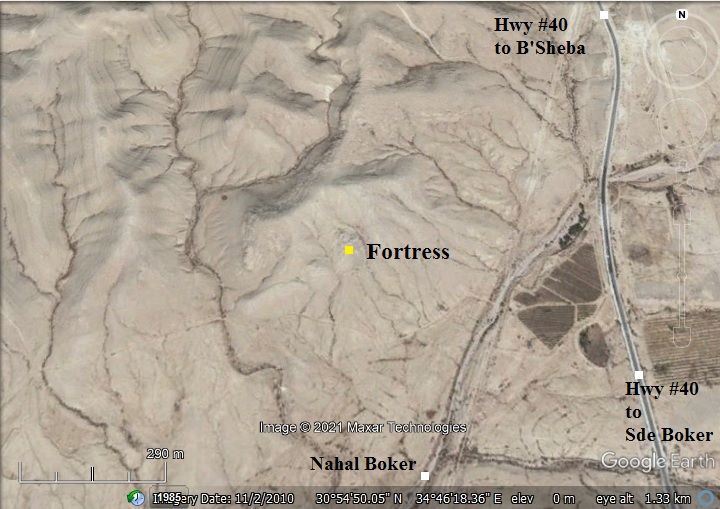
History:
-
Iron Age IIa period (1000-925 BC)
In the Negev area are over 40 fortresses of small to large sizes that were identified as “Israelite fortresses’ and dated to the Judean Kingdom period. The majority had common features – located near major trade routes, a plan of central courtyard with casemate rooms, have been built around the 10th century BC, and had small 4-room houses were built at their side.
The fortress of Ramat-Boker (also: ‘Ezboah’) is one of the small forts. It was built in a irregular triangle-shaped plan that fits the topography of the hill. The fortress, built in the 11th-10th century, overlooked a vast area of the valley where a major trade route passed. Several dwelling structures were built on a lower level. The site existed for a short period.
- Who dunnit?…
Who built this fortress, as well as others in the desert area? Scholars offer various identifications. Some relate their construction to the royal administration of the Judean Kings, such as David and Solomon (only the small forts), or to Jehoshafat (870-849 BC) and Uzziah (mid 8th century) for the large fortresses with towers.The fortresses offered protection on the major trade routes and established control and royal presence.
The Bible tells us about these desert constructions (2 Chronicles 26: 9-10): “Moreover Uzziah … built towers in the desert, and digged many wells: for he had much cattle, both in the low country, and in the plains…”.
Other scholars, however, offered other identifications such as relating their construction to the actions of the desert tribes – whether Israelite or foreign tribes.
- Trade route:
The area of Sde-Boker was a junction of ancient crossroads. One of these routes (known as the Incense & Spice route during the Roman/Nabatean period) led from Oboda (Avdat) to the port city of Gaza and the north of Israel. Its location is marked as a red square on the Biblical map below.
Map of the area around the site (marked by red square) – during the Roman/Byzantine periods (based on Bible Mapper 3.0)
-
Modern Period
The site was excavated by R. Cohen (IAA) in 1975. Two areas were examined:
- Area A – the fortress,
- Area B – a 4-room house at the foothill.
Ramat Boker fortress is in an open public area, not far from highway #40.
Photos:
(a) Walk to the site
The site is located above the north bank of Nahal Boker. A modern wall was constructed to avoid the erosion of the valley floor from flash flooding.
Along the valley are remains of ancient dams, used to collect water for growing crops.
Click on the photos to view in higher resolution…
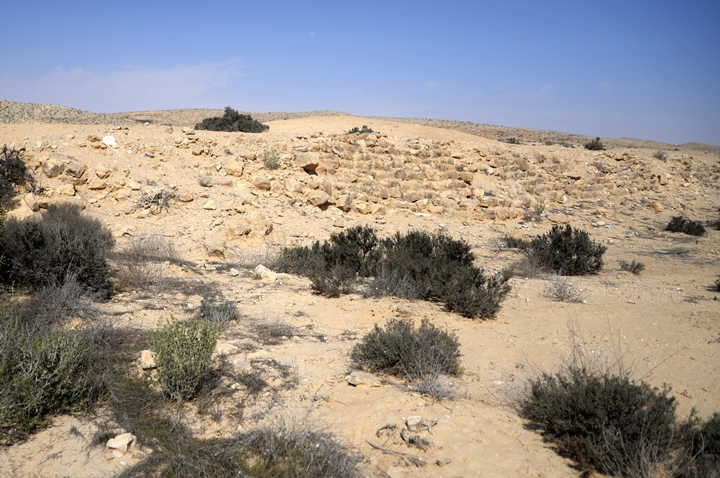
A herd of sheep passed us along the walk up to the site.
The site, seen here on the foothill, is located on the south-east ridge of Ramat Boker (Boker heights).
In the foreground is the settlement, mostly covered except for one of the houses that were excavated. In the background is the hill on which the fortress was built.
(b) 4 room house
At the southern foothill of the fortress was a small settlement, built of 6 structures. Only one, the southernmost, was excavated and unearthed.
An aerial view of the structure is seen in this drone view (captured Feb 23, 2023):
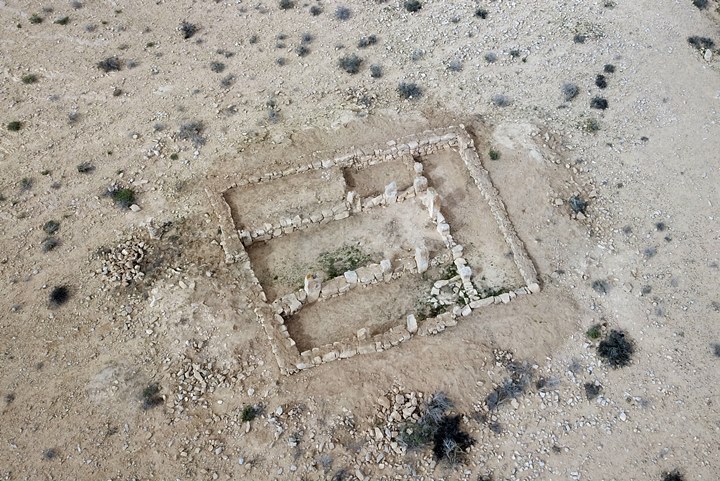
The structure is a typical Iron Age “4-room house” (also: pillared house”). The house covers an area of 12m by 9.50m, with walls 0.5m wide. The ceramics collected in the structure were typical of the 10th century BC.
The house has 2 rows of 5 monolithic columns that separated the courtyard (8m by 3m) and the two parallel rooms (8 by 2.5m). Another row of 6 monolithic columns separated these three spaces to a perpendicular space (8.5m by 2.5m).
The next photo is a view towards the valley in the south.
In the far background is a modern desert inn – “Zayit Hamidbar” (“Desert Olive” farm). It has cabins and Indian tents for accommodations, where you can stay and experience the desert in style.
(c) Fortress
Behind the settlement are remains of a small Iron Age II (Israelite period) fortress. It was built during the 11th or 10th century BC, and was in use for a short period.
Here too, the ceramics were typical of the 10th century BC. They were found in a layer of ash, as the fortress was probably burnt.
The fortress overlooks the valley and the important trade route that passed along Nahal Boker.
On its north and west foothills are cisterns that supplied water.
The fortress was built on a natural hill and was planned according to its shape. It covers an irregular area, in a form of a triangle pointed towards North-North-West. The western edge is 31m long, the eastern 33m, and the southern edge is 28m long where the entrance was located. On the northern corner was a structure, built in a second phase, oriented with a shift to the northwest.
An aerial view of the fortress, with a view towards the north, was captured on Feb 23, 2023:
In the center of the fortress is a large central courtyard (15m by 20m). It is surrounded by casemate rooms (chambers built along the peripheral walls).
The walls are 0.6m wide, and were preserved to heights from 0.5 to 1.3m. The casemate rooms, built along the peripheral, are 2m wide and 5.50-6.0m long, except for one smaller room (2×1.5m).
The entrance to the fortress is from the southern (valley) side.
On both sides of the 4m wide entrance are two long casemate rooms – 3m x 10m on its east side (seen here) and 2m x 6m on the west side.
Along the western edge of the fortress are 4 casemate rooms.
The southern room size is 2.5 x 5.5m, to its north is a smaller chamber 2m x 2m.
Along the eastern edge is a single long casemate room, 6m by 2m.
- Northern structure:
Another structure, built at a later phase, was located on the north side of the fortress. The structure measures 8m by 9m, and is oriented towards the north-west.
The structure consists of a central courtyard (2.5m x 6.5m) surrounded by 3 areas.
Ceramics collected on the site were dated to the Israelite Iron Age II period. There were 2 types of pottery that were identified – Israelite ceramics and Negev types.
(d) Flight Over
![]() Fly above and around the site with this YouTube video.
Fly above and around the site with this YouTube video.
(e) Nearby sites
Another Iron Age IIa period fortress – Horvat Ritma – is located on the southern side of the valley, 1.2km to the south.
Etymology (behind the name):
- Sde Boker, Sede Boqer – Kibbutz, established 1952.Meaning (Hebrew): herding field.
- Ramat Boker – Hebrew: Boker heights. Based on the Arabic name of the mountain (appears on old maps): Shajarat el Baqqar (Trees of Baqqar).
Links and References:
* External links:
- Archaeological Survey of Israel – Map 167 (Sde Boker West) – site 48 – Horvat Ramat Boker (Hebrew)
- “Mezudat Ramat Boqer / מצודת רמת בוקר.” Hadashot Arkheologiyot / חדשות ארכיאולוגיות, נז/נח, 1976, pp. 40–40. JSTOR, www.jstor.org/stable/23477696. Accessed 5 June 2021.
- Who built the Israelite fortresses in Negev heights? – Zeev Meshel, 1975 (Hebrew, pdf)
- Zayit Hamidbar – Desert Olive Farm
- Sde Boker – Home page of the Kibbutz (Hebrew)
* Song:
![]() “Va-yiven Migdalim…” – Hebrew song by Dudayim, on King Uzziah – builder of desert towers and cisterns (2 Chronicles 26: 9-10)
“Va-yiven Migdalim…” – Hebrew song by Dudayim, on King Uzziah – builder of desert towers and cisterns (2 Chronicles 26: 9-10)
* Other Iron Age II desert fortresses in BibleWalks:
* Other Internal links:
- Lost city near Sde-Boker – nearby Byzantine period settlement
BibleWalks.com – Search for the lost cities of the Bible
Lost city <<<—previous site—<<<All Sites>>>—Next Negev site—>>> Horvat Ritma
This page was last updated on Feb 24, 2023 (Added drone video and photos)
Sponsored links:
